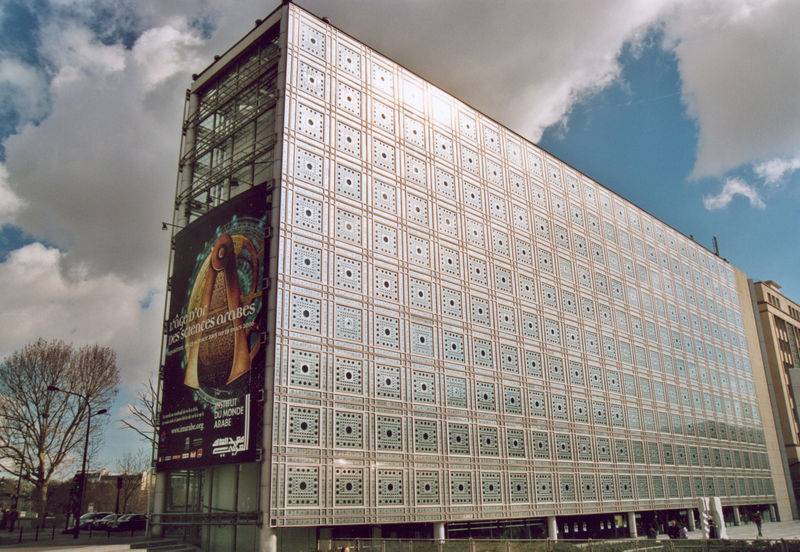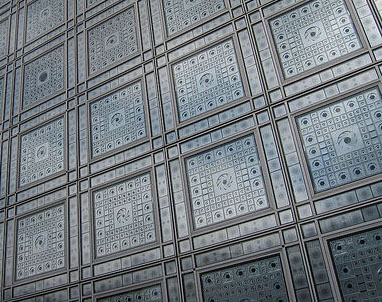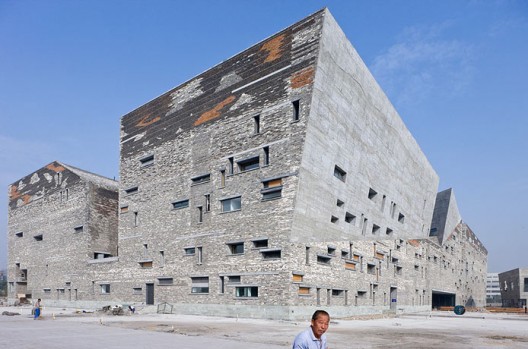Lou!
Carson Pirie Scott Department Store -Image by Atelier Teee
Louis Sullivan is my favorite "historical" architect, although I like to argue that his architecture was thoroughly modern. What I especially love is his use of organic ornamentation. The ornamentation itself was very modern for the time in that it was not made up of traditional forms but was instead very organic:Image from the VCandE blog
and its use was very much purposeful, in that the ornamentation itself acts as a signal as to what the purpose of the building is. This is most clearly seen in Sullivan's bank facades, where the ornamentation sits alone, but large and prominent as if to say "look at me! I'm a Civic Institution!!"
This thing just screams "bank" Image via My Global Eye
Lou's beautiful facades are best seen in Chicago, where he did most of his larger buildings. Worth a visit/tour if you are in the area.
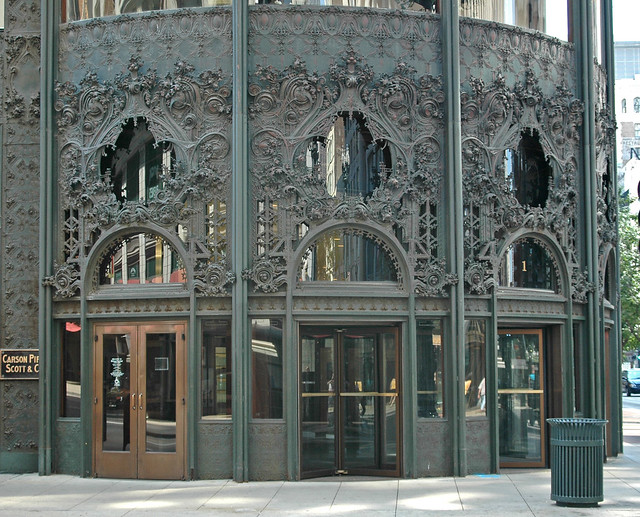



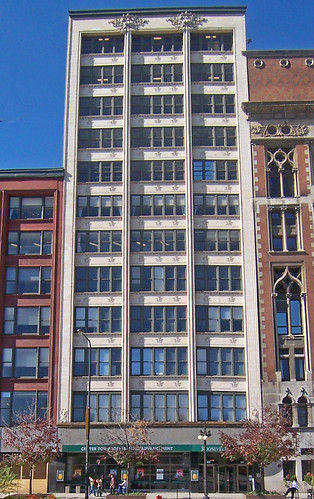




.jpg)







