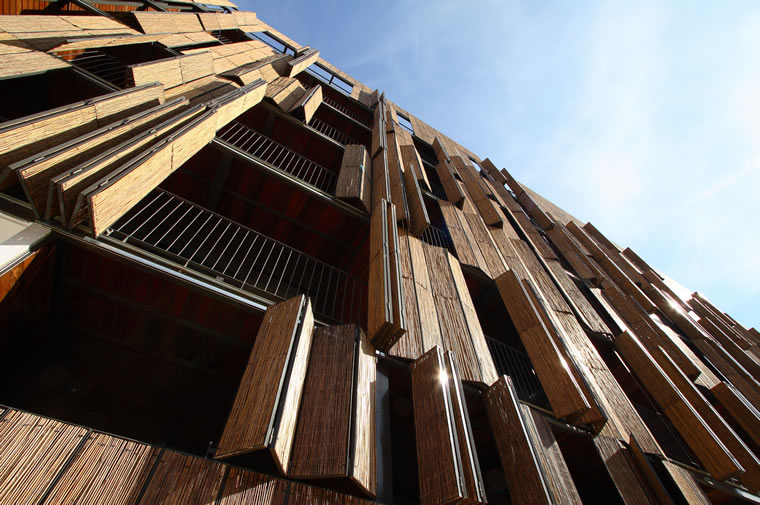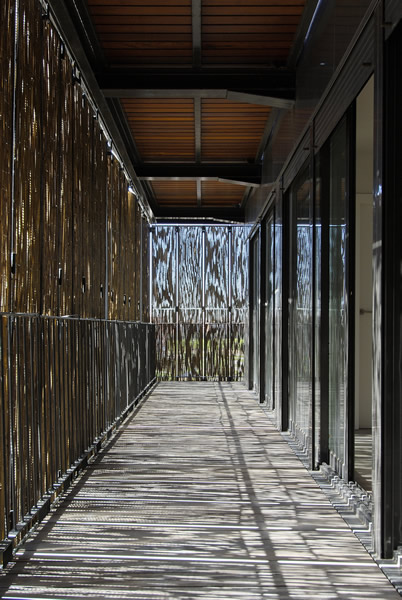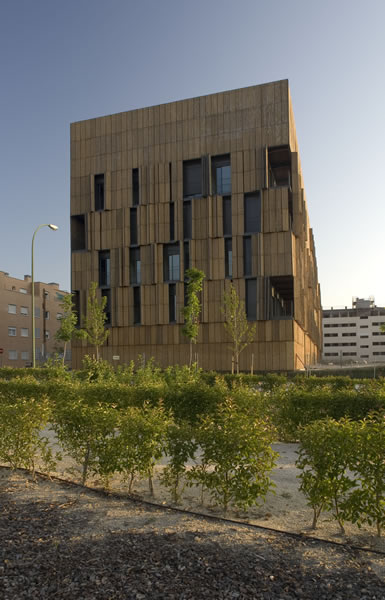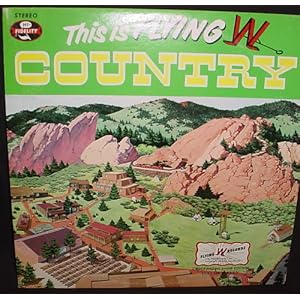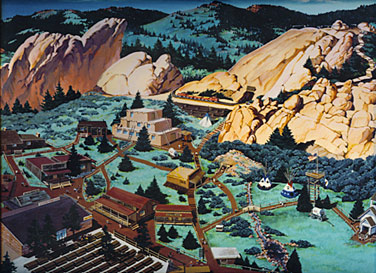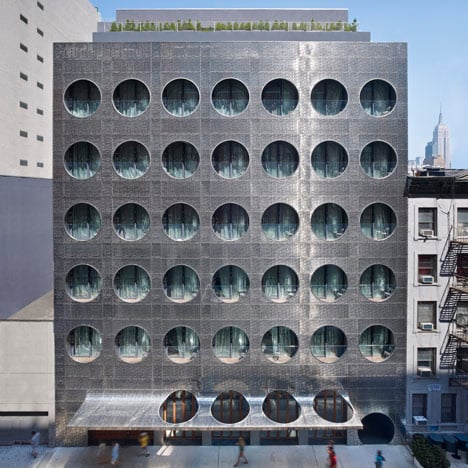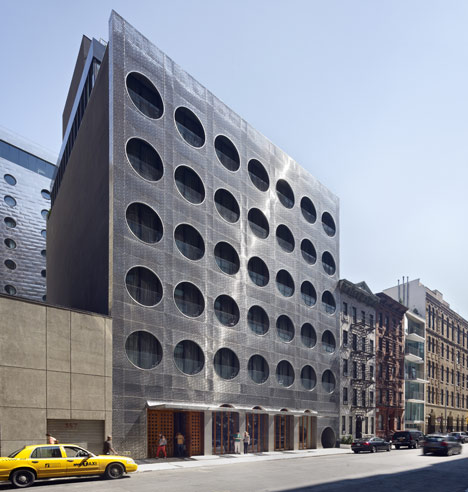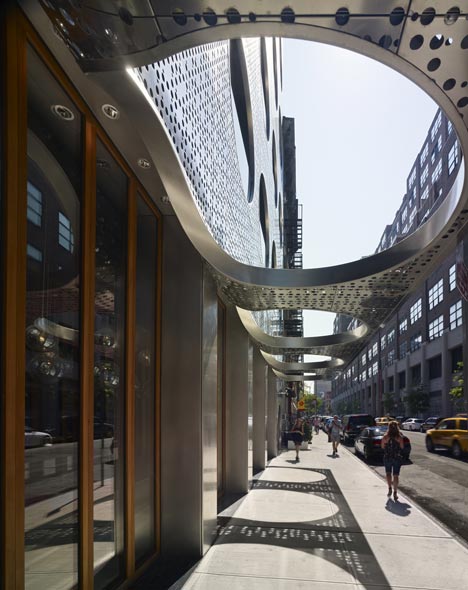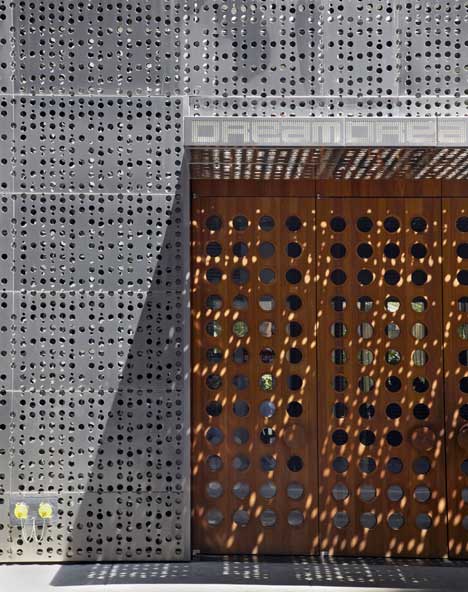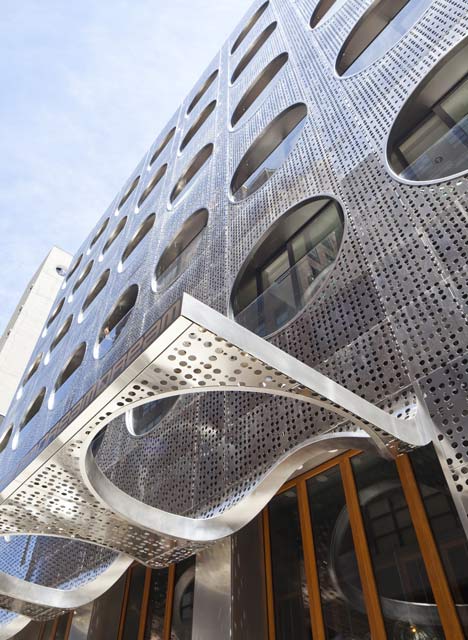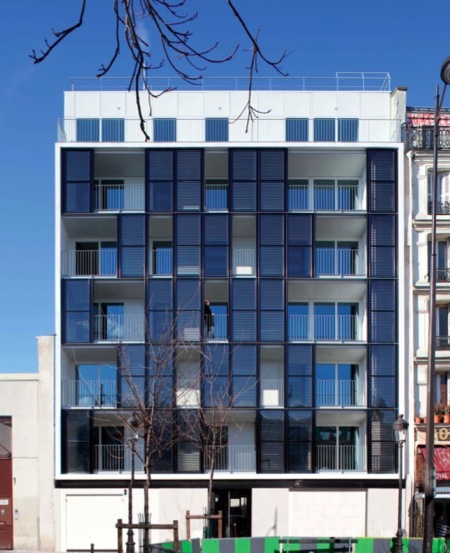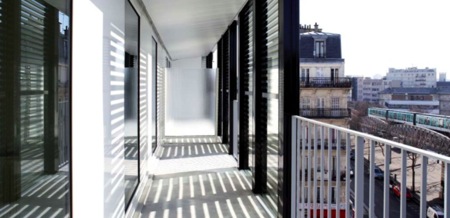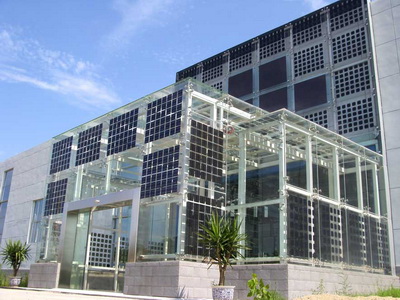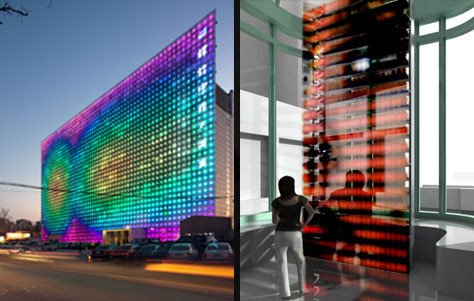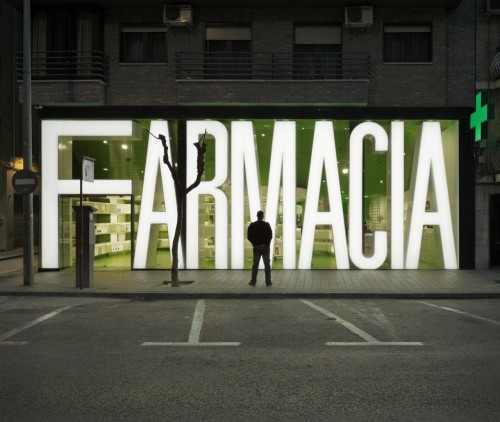Image from jeffkreeftmeijer.com
I just heard of this campaign (
I love architecture) even though it started back in February. It's kind of great, if you are an architect - it taps into one of the reasons I started really posting again to this blog - it's trying to get us architects to re-engage with the good about our profession. The stuff that keeps us putting up with all of the other crap that we already have heard about that is awful about our chosen profession (for some of that, see
here,
here, and
here...).
One of the things that I do believe, and it's touched on in many of those doom and gloom articles, is that the profession of architecture is going to have to move out of the old, patriarchal modes of operating, one way or another. We can embrace the change now, or we can be forced very painfully to adjust and re-emerge later. (I actually think that the later is sadly the only way it's going to happen - just look at how the AIA spent the last 3 years and you will be reminded of the old re-arranging the deck chairs on the titanic story).
In the spirit of Glamour Magazine, I've done a little list of what I think should be OUT and what should be IN our profession as we remake ourselves:
OUT
Big egos
Starchitecture
Fetishism of architecture (hello Dwell, even after all of your "green"washing" you are still one of the biggest offenders)
Giving away free work to win the job (and creating a cycle of abuse, we do it to ourselves people)
Howard Roark
Culture of dues paying and abuse of interns
Accepting less because you "do it for the passion" (see also first item above)
Can the word "green" just be out? Like, forever?
Architecture for the 1%
IN
Collaboration
Client appreciation (I know, sexy, right?)
Recognition of work for reasons other than the final pretty picture
Fetishism of good design practices including REUSE, and ECONOMY
Adaptive Reuse
The Rural Studio
Getting paid for our services AND doing it for the passion
Architecture for the 99%
What would you want in?
I guess I'd better go order a T-shirt...before all those people who aren't actually architects "but always wanted to be" snatch them all up after seeing an ad for them in Dwell. Sigh.

